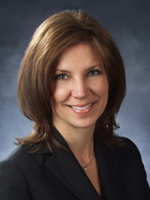
Michelle Stevens
Sales Representative
34 Bridge Street
Lakefield, Ontario K0L 2H0
Office: (705) 652-3367
Sales Representative
34 Bridge Street
Lakefield, Ontario K0L 2H0
Office: (705) 652-3367


|
Michelle Stevens
Sales Representative 34 Bridge Street Lakefield, Ontario K0L 2H0 Office: (705) 652-3367 |

|
| More Information | | Book Appointment | | Tell-A-Friend | | Contact Now |
| Features | |||||||||||
| It's time to relax! With two walkouts to your expansive Balcony over greenspace below, this bright, top-floor condo in Kawartha Glen with sunset views to Kawartha Golf Club is an invitation to warm-weather alfresco dining, a potted garden, and serenity. Inside, is an airy, open-concept living area, with hardwood flooring, open to a practical, breakfast-bar kitchen equipped with all appliances and ensuite laundry closet. This penthouse suite has one large bedroom with ensuite 4 piece bath, plus a Den & 2 piece powder room, in a quiet, upscale building on gorgeous landscaped grounds with terraced courtyard offering a gazebo, bbq and visitor parking. Convenient location just a short walk west to Summit Shopping Plaza (Canadian Tire, Tim Horton's, Scotiabank & 24 hour Sobeys grocery with wine and beer); about a 5 minute drive south to Costco & Hwy 115, or east on Clonsilla to the vibrant Downtown. For property website & video, don't miss the virtual tour link. **** EXTRAS **** Elevator from underground parking up to Penthouse 3rd level. Owned, end parking unit is beside walkway to stairwell. Owned storage unit. Use of Kawartha Lounge with fireplace & kitchenette is available to unit owners for gatherings. | |||||||||||
|
|||||||||||
| Room Information | |||||||||||||||||||||||||||||||||||||||
|
|||||||||||||||||||||||||||||||||||||||
| Disclaimer | |||||||||||||||||||||||||||||||||||||||
| All information displayed is believed to be accurate but is not guaranteed and should be independently verified. No warranties or representations are made of any kind. | |||||||||||||||||||||||||||||||||||||||
|