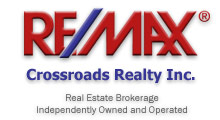
Dave Agah & Annie Byles
Sales Representatives
8901 Woodbine Avenue
#208
Toronto, Ontario L3R 9Y4
Office: (905) 305-0505
Sales Representatives
8901 Woodbine Avenue
#208
Toronto, Ontario L3R 9Y4
Office: (905) 305-0505


|
Dave Agah & Annie Byles
Sales Representatives 8901 Woodbine Avenue #208 Toronto, Ontario L3R 9Y4 Office: (905) 305-0505 |

|
| More Information | | Book Appointment | | Tell-A-Friend | | Contact Now |
| Features | |||||||||||||
| **Priced To Sell!** This THOMPSON model townhouse is shy of 1900 sq ft. The spacious open concept 5 year new Townhome located in the highly desirable Windfields community is conveniently located, just minutes from Durham College, Ontario Tech, Costco, Groceries, Hwy 407, and steps to public transit! This home have a very functional layout offering 4 large bedrooms, 2 full washrooms, a powder room, and a large storage room on the ground floor. This location offers plenty of room to grow a family or perfectly located as an investment property. Easily attract tenants for great rental rates! Tenant Willing To Stay Or Vacate. Don't sleep on this thriving area as it develops more and more! Get in while it's still affordable. **** EXTRAS **** Property Sold As-Is. Easy Access to Hwy 412 & 407 making for an easy commute. Tons of rental demand from students at Durham College/Ontario Tech | |||||||||||||
|
|||||||||||||
| Room Information | |||||||||||||||||||||||||||||||||||||||||||||||||||||||||||
|
|||||||||||||||||||||||||||||||||||||||||||||||||||||||||||
| Disclaimer | |||||||||||||||||||||||||||||||||||||||||||||||||||||||||||
| All information displayed is believed to be accurate but is not guaranteed and should be independently verified. No warranties or representations are made of any kind. | |||||||||||||||||||||||||||||||||||||||||||||||||||||||||||
|