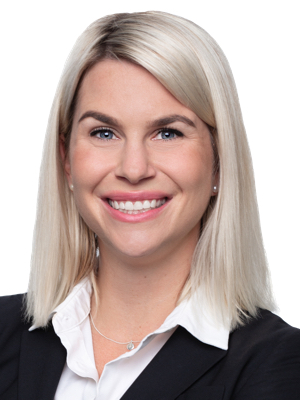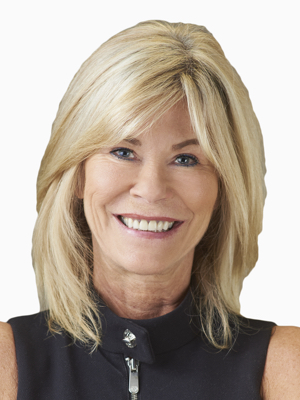
Lindsay Strom
Sales Representative
17360 Yonge Street
Newmarket, Ontario L3Y 7R6
Office: (905) 836-1212
Sales Representative
17360 Yonge Street
Newmarket, Ontario L3Y 7R6
Office: (905) 836-1212

Suzanne Strom
Sales Representative
17360 Yonge Street
Newmarket, Ontario L3Y 7R6
Office: (905) 836-1212
Sales Representative
17360 Yonge Street
Newmarket, Ontario L3Y 7R6
Office: (905) 836-1212









