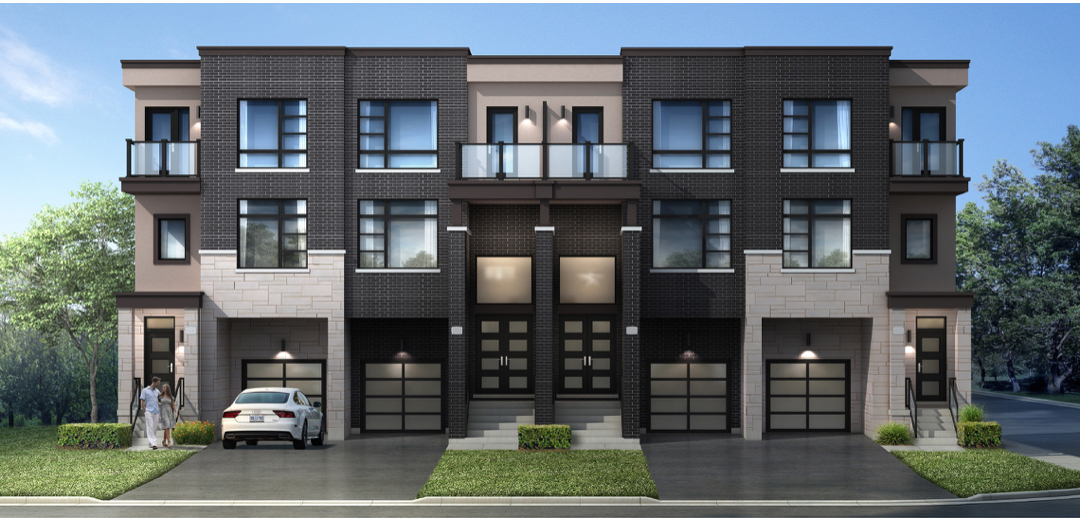
Cowan Realty Partners
Sales Representatives
2691 Credit Valley Road, Suite 101
Mississauga, Ontario L5M 7A1
Office: (905) 828-3434
Direct: (416) 419-6403
Sales Representatives
2691 Credit Valley Road, Suite 101
Mississauga, Ontario L5M 7A1
Office: (905) 828-3434
Direct: (416) 419-6403





