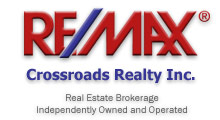
Dave Agah & Annie Byles
Sales Representatives
8901 Woodbine Avenue
#208
Toronto, Ontario L3R 9Y4
Office: (905) 305-0505
Sales Representatives
8901 Woodbine Avenue
#208
Toronto, Ontario L3R 9Y4
Office: (905) 305-0505


|
Dave Agah & Annie Byles
Sales Representatives 8901 Woodbine Avenue #208 Toronto, Ontario L3R 9Y4 Office: (905) 305-0505 |

|
| More Information | | Book Appointment | | Tell-A-Friend | | Contact Now |
| Features | |||||||||||||||||
| Rarely Available Gorgeous upgraded Family Home Steps to Prestigious Unionville Main St & Toogood Pond! Hardwood Floors through out, Kitchen W/Granite Countertop & Breakfast Area W/O To Large Deck, 4 Generous Sized Bedrooms Incl 5-Pc Master Ensuite, Finished walk-out Basement W/ 2 Bedrooms &3Pc Bath.(another bsmt bdrm is used as storage). Tenant responsible for grass cutting & snow plowing. Windows cleaned and new blinds were installed. Prefers No pets & non smokers please **** EXTRAS **** Fridge, Stove, Rangehood, Dishwasher, Washer/Dryer, All Elf, Water filtration system, Furnace & CAC | |||||||||||||||||
|
|||||||||||||||||
| Room Information | |||||||||||||||||||||||||||||||||||||||||||||||||||||||||||
|
|||||||||||||||||||||||||||||||||||||||||||||||||||||||||||
| Disclaimer | |||||||||||||||||||||||||||||||||||||||||||||||||||||||||||
| All information displayed is believed to be accurate but is not guaranteed and should be independently verified. No warranties or representations are made of any kind. | |||||||||||||||||||||||||||||||||||||||||||||||||||||||||||
|