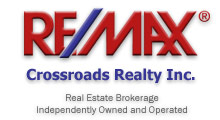
Dave Agah & Annie Byles
Sales Representatives
8901 Woodbine Avenue
#208
Toronto, Ontario L3R 9Y4
Office: (905) 305-0505
Sales Representatives
8901 Woodbine Avenue
#208
Toronto, Ontario L3R 9Y4
Office: (905) 305-0505


|
Dave Agah & Annie Byles
Sales Representatives 8901 Woodbine Avenue #208 Toronto, Ontario L3R 9Y4 Office: (905) 305-0505 |

|
| More Information | | Book Appointment | | Tell-A-Friend | | Contact Now |
| Features | |||||||||||||||
| *Luxury Living In This Beautiful Brand New Mason Home In One Of The Most Sought After Communities Of Peterborough* Never Lived Home On One Of The Largest Lots In The Area 66.37 X 108.29 Feet Back To Green, Walkout Basement Surrounded By Green. 3059sf (Main/2nd) + Walk-Out Bsmt* Stunning Entry*Sunny Spacious 4 Bedrms+Office+4 Washrms Home W/Breath-Taking View* Amazing Layout*Smooth Ceiling T/O*9Ft Ceiling On Main/9Ft Ceiling On 2nd* Main Flr Office* Rough- 3Pc In Bsmt* Lots Of Upgrades* Hardwood Flr On Main*Huge Modern Kitchen W/Large Breakfast Area*The Primary Bedroom Has A Large 5-Piece Ensuite With Stand-Alone Tub And Glass Shower, As Well As His/Her Walk-In Closet, 2nd Floor Laundry Room, Other Bedrooms Are Large Bedrooms, All With En-Suite's Or Semi-Ensuite Bathrooms. seller pay extra 150k Lot Premium Built On A Premium Corner Lot With A Clear View Backing Onto A Green space . **** EXTRAS **** Just A Short Walk From The Trans Canada Trail, 5 Mins To Amenities, & Less Than 10 Mins From Peterborough's Regional Hospital.Highly desirable new development in the Northcrest community near shops, schools, parks and restaurants. | |||||||||||||||
|
|||||||||||||||
| Room Information | |||||||||||||||||||||||||||||||||||||||||||||||||||||||||||||||||||
|
|||||||||||||||||||||||||||||||||||||||||||||||||||||||||||||||||||
| Disclaimer | |||||||||||||||||||||||||||||||||||||||||||||||||||||||||||||||||||
| All information displayed is believed to be accurate but is not guaranteed and should be independently verified. No warranties or representations are made of any kind. | |||||||||||||||||||||||||||||||||||||||||||||||||||||||||||||||||||
|