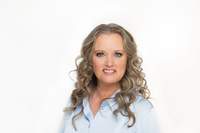
Kim Roussel
Sales Representative
115 First Street
Orangeville, Ontario L9W 3J8
Office: 519-942-8700
Sales Representative
115 First Street
Orangeville, Ontario L9W 3J8
Office: 519-942-8700


|
Kim Roussel
Sales Representative 115 First Street Orangeville, Ontario L9W 3J8 Office: 519-942-8700 |

|
| | Contact Now |
| Features | |||||||||||||||||
| This home is situated on a 53x120 premium lot in the heart of a kind and boasts two private driveways, along with an at will find three spacious bedrooms, as well as a 4pc washroom walkout sundeck. The home also has a 200 amp electrical ser offers plenty of privacy. This is a great opportunity for a You'll love the convenience of being within walking distance schools, shopping, and the beautiful bluffs. This is a must-see property that won't last long! **** EXTRAS **** The Basement is not included. | |||||||||||||||||
|
|||||||||||||||||
| Room Information | |||||||||||||||||||||||||||||||
|
|||||||||||||||||||||||||||||||
| Disclaimer | |||||||||||||||||||||||||||||||
| All information displayed is believed to be accurate but is not guaranteed and should be independently verified. No warranties or representations are made of any kind. | |||||||||||||||||||||||||||||||
|