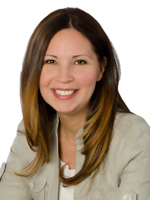
Tamara Drozd
Sales Representative
4310 Sherwoodtowne Blvd.
Suite 200
Mississauga, Ontario L4Z 4C4
Office: (905) 272-3434
Direct: (416) 434-9439
Sales Representative
4310 Sherwoodtowne Blvd.
Suite 200
Mississauga, Ontario L4Z 4C4
Office: (905) 272-3434
Direct: (416) 434-9439










