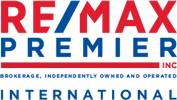
Fabio Recine & Melanie Maranda Recine
Sales Representatives
9100 Jane Street
Building L, Suite #77
Vaughan, Ontario L4K 0A4
Office: (416) 987-8000
Fax: (416) 987-8001
Sales Representatives
9100 Jane Street
Building L, Suite #77
Vaughan, Ontario L4K 0A4
Office: (416) 987-8000
Fax: (416) 987-8001






