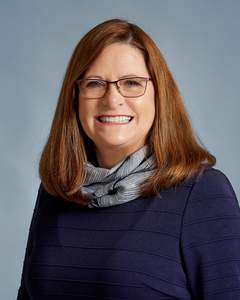
Diana Almonte
Sales Representative
1595 Upper James Street
Hamilton, Ontario L9B 0H7
Office: 905-575-5478
Cell: (905) 746-1330
Fax: 905-297-4875
Sales Representative
1595 Upper James Street
Hamilton, Ontario L9B 0H7
Office: 905-575-5478
Cell: (905) 746-1330
Fax: 905-297-4875





