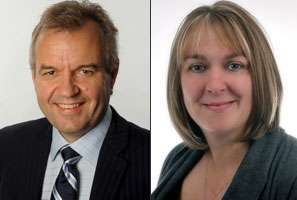
John Ashley & Amanda Dunlop
Sales Representatives
106 North Front Street
Belleville, Ontario K8P 3B4
Office: (613) 969-9907
Direct: (613) 848-1206
Sales Representatives
106 North Front Street
Belleville, Ontario K8P 3B4
Office: (613) 969-9907
Direct: (613) 848-1206








