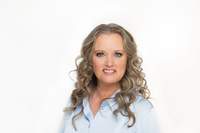
Kim Roussel
Sales Representative
115 First Street
Orangeville, Ontario L9W 3J8
Office: 519-942-8700
Sales Representative
115 First Street
Orangeville, Ontario L9W 3J8
Office: 519-942-8700


|
Kim Roussel
Sales Representative 115 First Street Orangeville, Ontario L9W 3J8 Office: 519-942-8700 |

|
| | Contact Now |
| Features | |||||||||||||||||
| !Attention!! First-Time Home Buyer Or Investor !! Live Upstairs And Get An Income Of $1,550 From The Legal Basement !! Renovated & Completely Move-In Ready Home In A Wonderful Neighbourhood Of Meadovale On A Child-Friendly Cul-De-Sac !! Upgraded Kitchen With Granite Countertop & Designer Backsplash. !! Upgraded Engineered Hardwood On Main Floor. Two Walk-Outs To The Back Yard From Main Floor. Hardwood Stairs With Iron Pickets. Newer Ensuite With Galss Door,One Laundry On Second Floor . Newer Main Full Washroom On Second Floor !! All Ceramic Floor In Basement !! No Carpet In The House !! One Bedroom On Main Floor And 3 Decent Size Bedrooms Upstairs. Furnace (2022). Easy Access To Hwy 401/403/407. !! Near Meadowvale Community Centre, Meadowvale Theatre & Meadowvale Town Centre !! No Home Behind This Home !! $70 Common Elements Fee-includes: Cleaning of Road, Park & Visitor Parking **** EXTRAS **** ## Legal One Bedroom Basement Apartment ## Separate Laundry And Separate Entrance ## Close To Everything-Parks, Walking Trails, Lake Aquitaine Park !!Walking Distance To Elementary School !!Near Place Of Worship, Gyms, and Restaurants. | |||||||||||||||||
|
|||||||||||||||||
| Room Information | |||||||||||||||||||||||||||||||||||||||||||||||||||||||||||||||||||||||
|
|||||||||||||||||||||||||||||||||||||||||||||||||||||||||||||||||||||||
| Disclaimer | |||||||||||||||||||||||||||||||||||||||||||||||||||||||||||||||||||||||
| All information displayed is believed to be accurate but is not guaranteed and should be independently verified. No warranties or representations are made of any kind. | |||||||||||||||||||||||||||||||||||||||||||||||||||||||||||||||||||||||
|