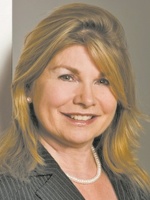
Lee Weldon
Broker
6323 Main Street
Stouffville, Ontario L4A 1G5
Office: (905) 640-3131
Cell: (416) 717-0945
Broker
6323 Main Street
Stouffville, Ontario L4A 1G5
Office: (905) 640-3131
Cell: (416) 717-0945


|
Lee Weldon
Broker 6323 Main Street Stouffville, Ontario L4A 1G5 Office: (905) 640-3131 Cell: (416) 717-0945 |

|
| More Information | | Book Appointment | | Tell-A-Friend | | Contact Now |
| Features | |||||||||||||||||
| Fully refurbished luxurious residence boasting 6 bdrms and 5.5 baths spread across 3 levels w/ 7+ park-like acres, expansive decks, including 1 covered upper deck & 2 lower covered decks. Custom kitc embraces an open concept complete w/ a pantry & a w/o to the deck, as well as a convenient entrance to the garage. Well-appointed main bdrms are spacious and each have ensuite baths. Main flr encompasses a generously-sized liv rm w/ a propane F/P and a walkout to a deck, adjacent to a spacious den/office, a din rm, and a charming brightly-lit Muskoka room that can be enjoyed all year round. Lower level is comprised of a rec rm, a hobby rm, a utility rm, wine storage w/ storage space, a 2-bdrm apartment complete w/ its own laundry rm, a sep entrance, and a w/o to a private covered patio. Dbl oversized attached garage is insulated & equipped w/ a work bench area, conveniently heated w/ an outdoor wood furnace. Add'l features on the prop incl a sep sauna building & small garage dedicated for **** EXTRAS **** storage. To supplement your income continue to operate as a B&B and rent the 2 bdrm apt or enjoy as an estate sized home. Conveniently located on outskirts of the charming village of Dorset. | |||||||||||||||||
|
|||||||||||||||||
| Room Information | |||||||||||||||||||||||||||||||||||||||||||||||||||||||||||||||||||||||||||
|
|||||||||||||||||||||||||||||||||||||||||||||||||||||||||||||||||||||||||||
| Disclaimer | |||||||||||||||||||||||||||||||||||||||||||||||||||||||||||||||||||||||||||
| All information displayed is believed to be accurate but is not guaranteed and should be independently verified. No warranties or representations are made of any kind. | |||||||||||||||||||||||||||||||||||||||||||||||||||||||||||||||||||||||||||
|