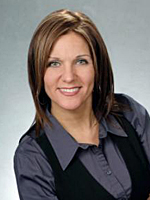
Elizabeth DiRauso
Sales Representative
1697 Lakeshore Road West
Mississauga, Ontario L5J 1J4
Office: (905) 855-2200
Cell: (416) 409-1037
Sales Representative
1697 Lakeshore Road West
Mississauga, Ontario L5J 1J4
Office: (905) 855-2200
Cell: (416) 409-1037

