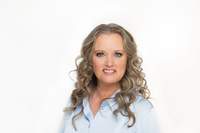
Kim Roussel
Sales Representative
115 First Street
Orangeville, Ontario L9W 3J8
Office: 519-942-8700
Sales Representative
115 First Street
Orangeville, Ontario L9W 3J8
Office: 519-942-8700


|
Kim Roussel
Sales Representative 115 First Street Orangeville, Ontario L9W 3J8 Office: 519-942-8700 |

|
| | Contact Now |

|
$849,000 - List
|
|||||||||||||||||||||||||||||
|
||||||||||||||||||||||||||||||
| Room Information | |||||||||||||||||||||||||||||||||||||||||||
|
|||||||||||||||||||||||||||||||||||||||||||
| Disclaimer | |||||||||||||||||||||||||||||||||||||||||||
| All information displayed is believed to be accurate but is not guaranteed and should be independently verified. No warranties or representations are made of any kind. | |||||||||||||||||||||||||||||||||||||||||||
|