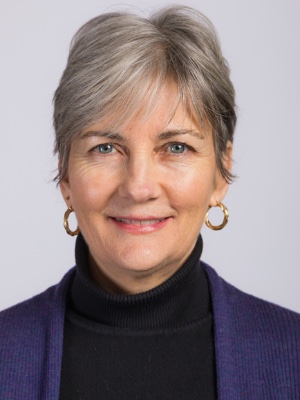
Leslie Brafield
Sales Representative
490 Bramalea Road
Suite 400
Brampton, Ontario L6T 0G1
Office: (905) 456-3232
Direct: (416) 456-6219
Fax: 905-455-7123
Sales Representative
490 Bramalea Road
Suite 400
Brampton, Ontario L6T 0G1
Office: (905) 456-3232
Direct: (416) 456-6219
Fax: 905-455-7123

