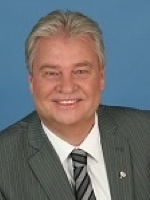
Larry Stewart
Sales Representative
295 Queen St. E.
Brampton, Ontario L6W 3R1
Office: (905/416) 456-1000 ext. 3415
Sales Representative
295 Queen St. E.
Brampton, Ontario L6W 3R1
Office: (905/416) 456-1000 ext. 3415


|
Larry Stewart
Sales Representative 295 Queen St. E. Brampton, Ontario L6W 3R1 Office: (905/416) 456-1000 ext. 3415 |

|
| | Contact Now |

|
$3,888,000 - List
|
|||||||||||||||||||||||||||||
|
||||||||||||||||||||||||||||||
| Room Information | |||||||||||||||||||||||||||||||||||||||||||||||||||||||||||||||||||||||||||
|
|||||||||||||||||||||||||||||||||||||||||||||||||||||||||||||||||||||||||||
| Disclaimer | |||||||||||||||||||||||||||||||||||||||||||||||||||||||||||||||||||||||||||
| All information displayed is believed to be accurate but is not guaranteed and should be independently verified. No warranties or representations are made of any kind. | |||||||||||||||||||||||||||||||||||||||||||||||||||||||||||||||||||||||||||
|