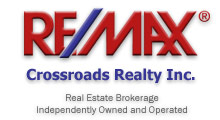
Dave Agah & Annie Byles
Sales Representatives
8901 Woodbine Avenue
#208
Toronto, Ontario L3R 9Y4
Office: (905) 305-0505
Sales Representatives
8901 Woodbine Avenue
#208
Toronto, Ontario L3R 9Y4
Office: (905) 305-0505


|
Dave Agah & Annie Byles
Sales Representatives 8901 Woodbine Avenue #208 Toronto, Ontario L3R 9Y4 Office: (905) 305-0505 |

|
| | Contact Now |

|
$799,000 - List
|
|||||||||||||||||||||||||||||||||
|
||||||||||||||||||||||||||||||||||
| Room Information | |||||||||||||||||||||||||||||||||||||||
|
|||||||||||||||||||||||||||||||||||||||
| Disclaimer | |||||||||||||||||||||||||||||||||||||||
| All information displayed is believed to be accurate but is not guaranteed and should be independently verified. No warranties or representations are made of any kind. | |||||||||||||||||||||||||||||||||||||||
|