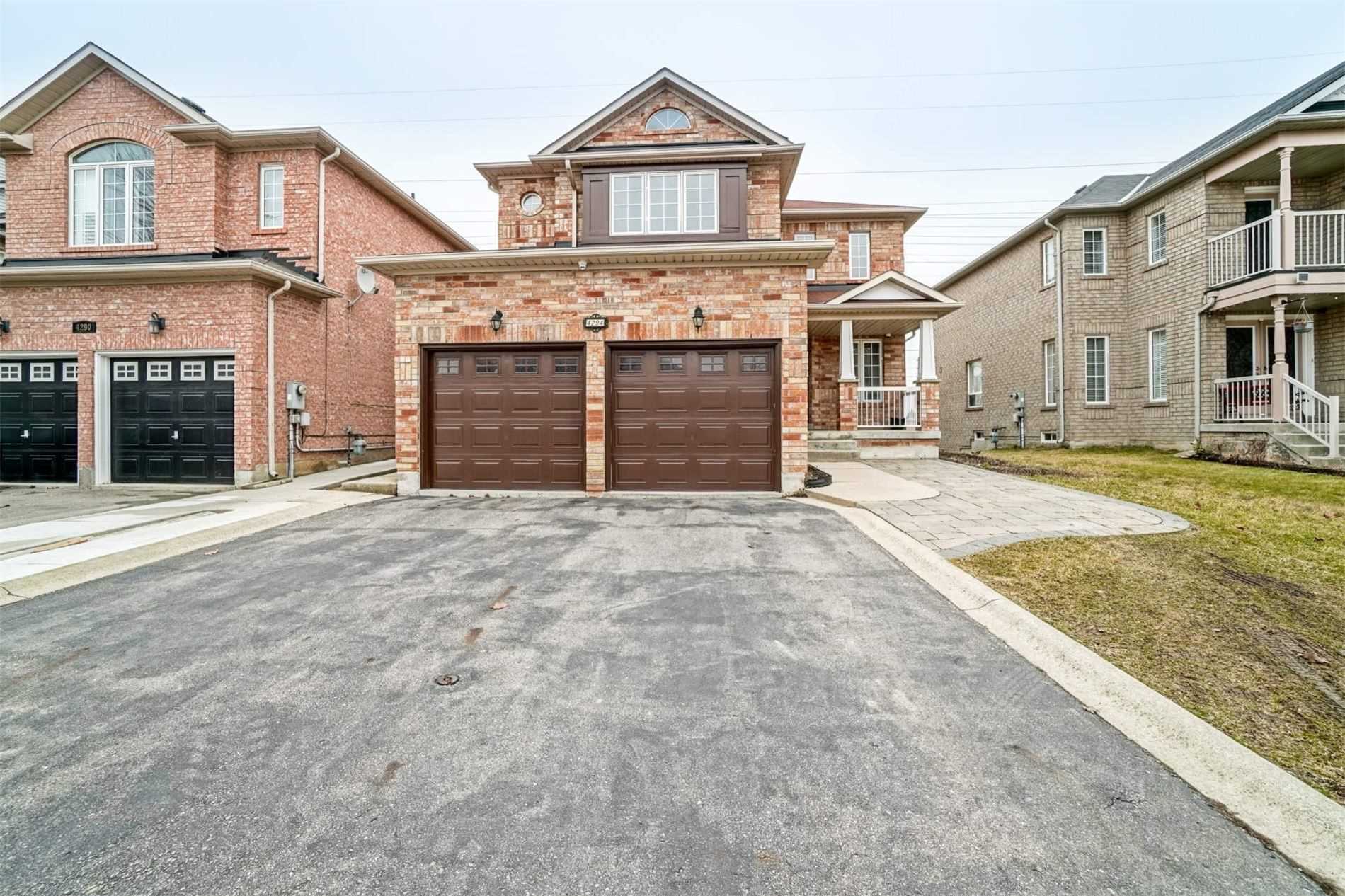
Ron Sandhu
Sales Representative
295 Queen St. E.
Brampton, Ontario L6W 3R1
Office: (905/416) 456-1000 ext. 3474
Sales Representative
295 Queen St. E.
Brampton, Ontario L6W 3R1
Office: (905/416) 456-1000 ext. 3474


|
Ron Sandhu
Sales Representative 295 Queen St. E. Brampton, Ontario L6W 3R1 Office: (905/416) 456-1000 ext. 3474 |

|
| | Contact Now |

|
$1,199,900 - List
|
|||||||||||||||||||||||||||||||
|
||||||||||||||||||||||||||||||||
| Room Information | |||||||||||||||||||||||||||||||||||||||||||||||||||||||
|
|||||||||||||||||||||||||||||||||||||||||||||||||||||||
| Disclaimer | |||||||||||||||||||||||||||||||||||||||||||||||||||||||
| All information displayed is believed to be accurate but is not guaranteed and should be independently verified. No warranties or representations are made of any kind. | |||||||||||||||||||||||||||||||||||||||||||||||||||||||
|