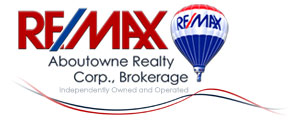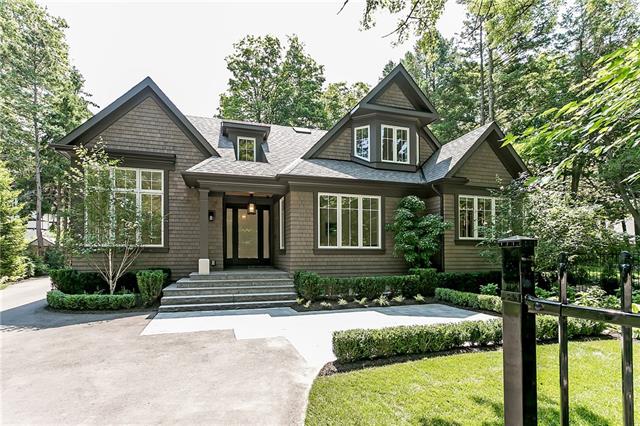
Gail Moreau
Sales Representative
309 Lakeshore Road East
Unit A
Oakville, Ontario L6J 1J3
Office: (905) 338-9000
Cell: (905) 334-7737
Sales Representative
309 Lakeshore Road East
Unit A
Oakville, Ontario L6J 1J3
Office: (905) 338-9000
Cell: (905) 334-7737





