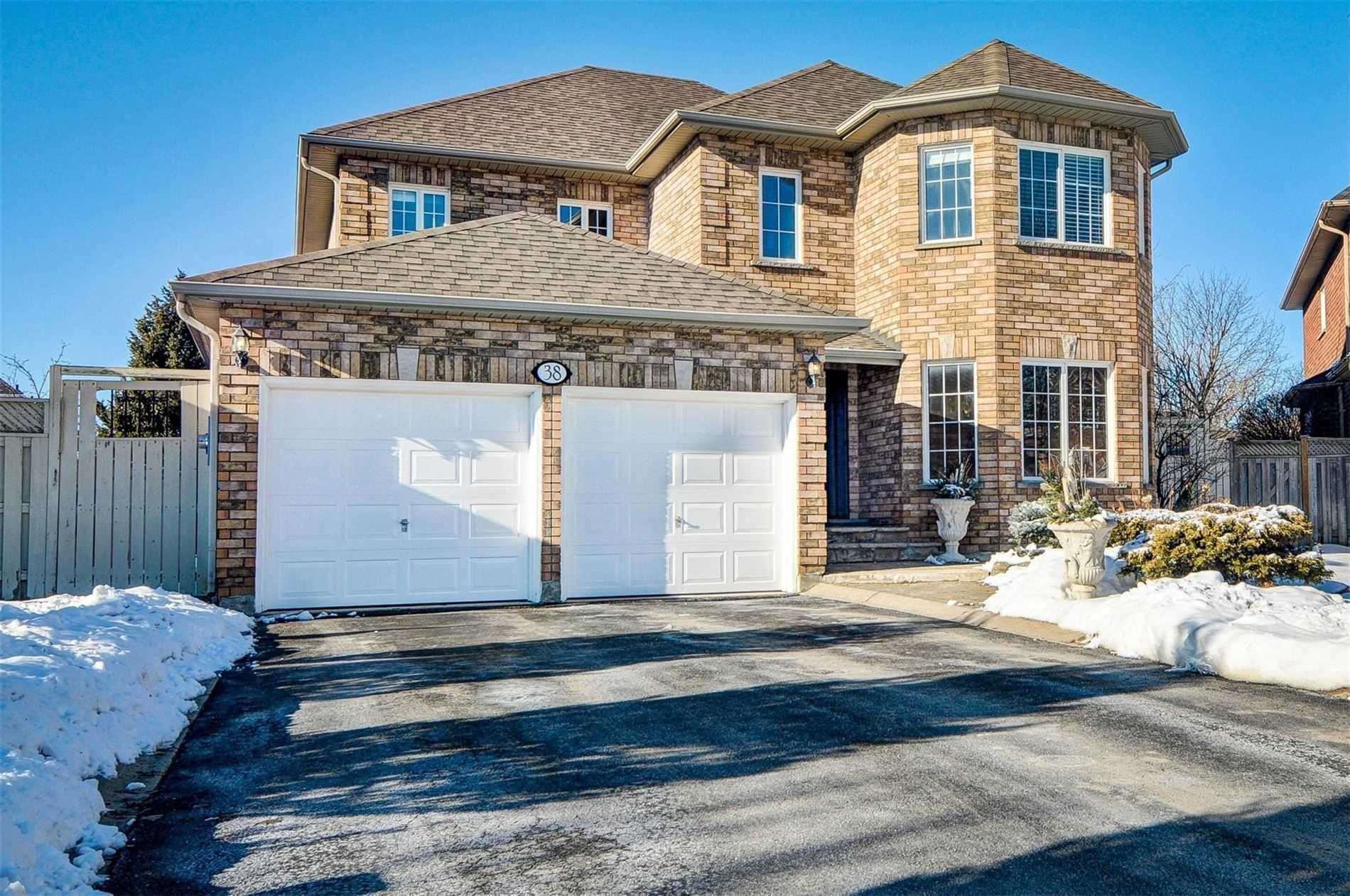.jpg)
.jpg)
|
| | Contact Now |

|
$1,399,000 - List
|
|||||||||||||||||||||||||||||||
|
||||||||||||||||||||||||||||||||
| Room Information | |||||||
|
|||||||
| Disclaimer | |||||||
| All information displayed is believed to be accurate but is not guaranteed and should be independently verified. No warranties or representations are made of any kind. | |||||||
|