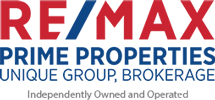
Ron Carroll
Sales Representative
1251 Yonge Street
Toronto, Ontario M4T 1W6
Office: (416) 928-6833
Sales Representative
1251 Yonge Street
Toronto, Ontario M4T 1W6
Office: (416) 928-6833

|
Ron Carroll
Sales Representative 1251 Yonge Street Toronto, Ontario M4T 1W6 Office: (416) 928-6833 |
|
| | Contact Now |

|
$975,000 - List
|
|||||||||||||||||||||||||||||
|
||||||||||||||||||||||||||||||
| Room Information | |||||||
|
|||||||
| Disclaimer | |||||||
| All information displayed is believed to be accurate but is not guaranteed and should be independently verified. No warranties or representations are made of any kind.
Not intended to solicit properties currently listed for sale. The trademarks REALTOR®, REALTORS® and the REALTOR® logo are controlled by The Canadian Real Estate Association (CREA) and identify real estate professionals who are members of CREA. The trademarks MLS®, Multiple Listing Service® and the associated logos are owned by CREA and identify the quality of services provided by real estate professionals who are members of CREA. |
|||||||
|