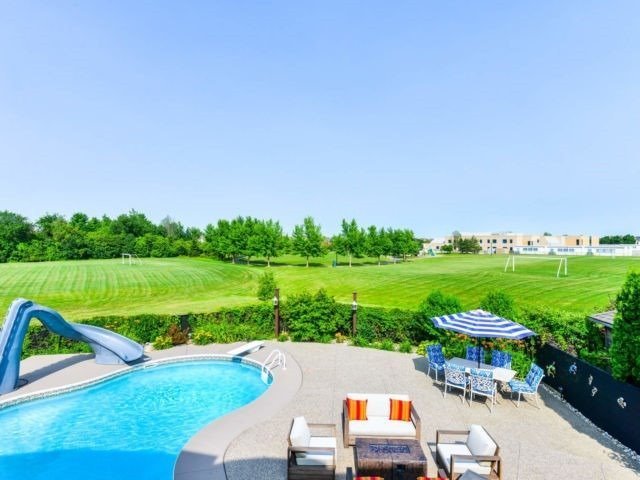
Kim Campbell
Sales Representative
391 Main St. N.
Brampton, Ontario L6X 1N7
Office: (905/416) 456-1000 ext. 3348
Sales Representative
391 Main St. N.
Brampton, Ontario L6X 1N7
Office: (905/416) 456-1000 ext. 3348


|
Kim Campbell
Sales Representative 391 Main St. N. Brampton, Ontario L6X 1N7 Office: (905/416) 456-1000 ext. 3348 |

|
| | Contact Now |

|
$1,419,800 - List
|
|||||||||||||||||||||||||||||||
|
||||||||||||||||||||||||||||||||
| Room Information | |||||||
|
|||||||
| Disclaimer | |||||||
| All information displayed is believed to be accurate but is not guaranteed and should be independently verified. No warranties or representations are made of any kind. | |||||||
|