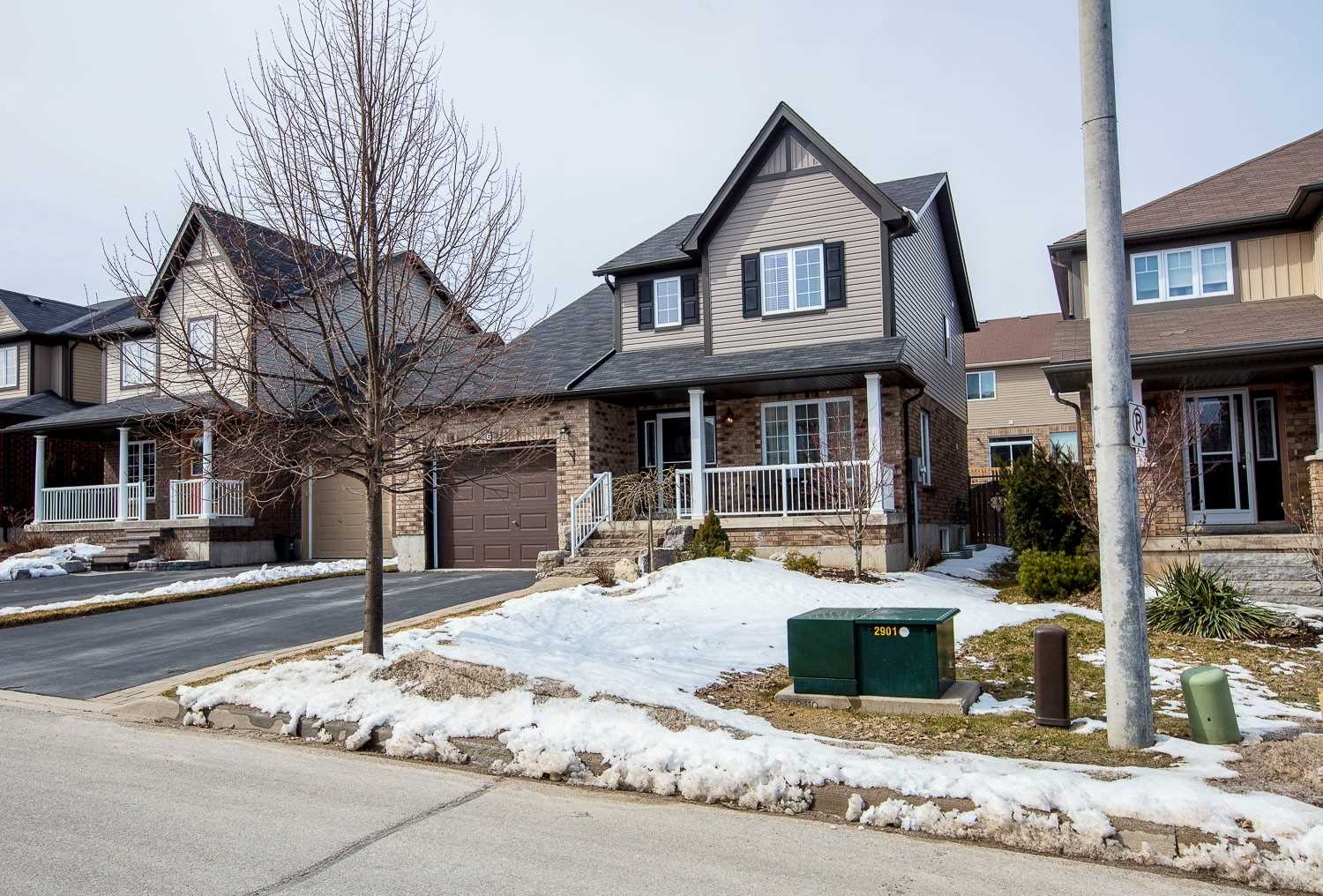
Lorie Haddock
Sales Representative
115 First Street
Orangeville, Ontario L9W 3J8
Office: (519) 942-8700
Direct: (519) 942-6640
Sales Representative
115 First Street
Orangeville, Ontario L9W 3J8
Office: (519) 942-8700
Direct: (519) 942-6640

