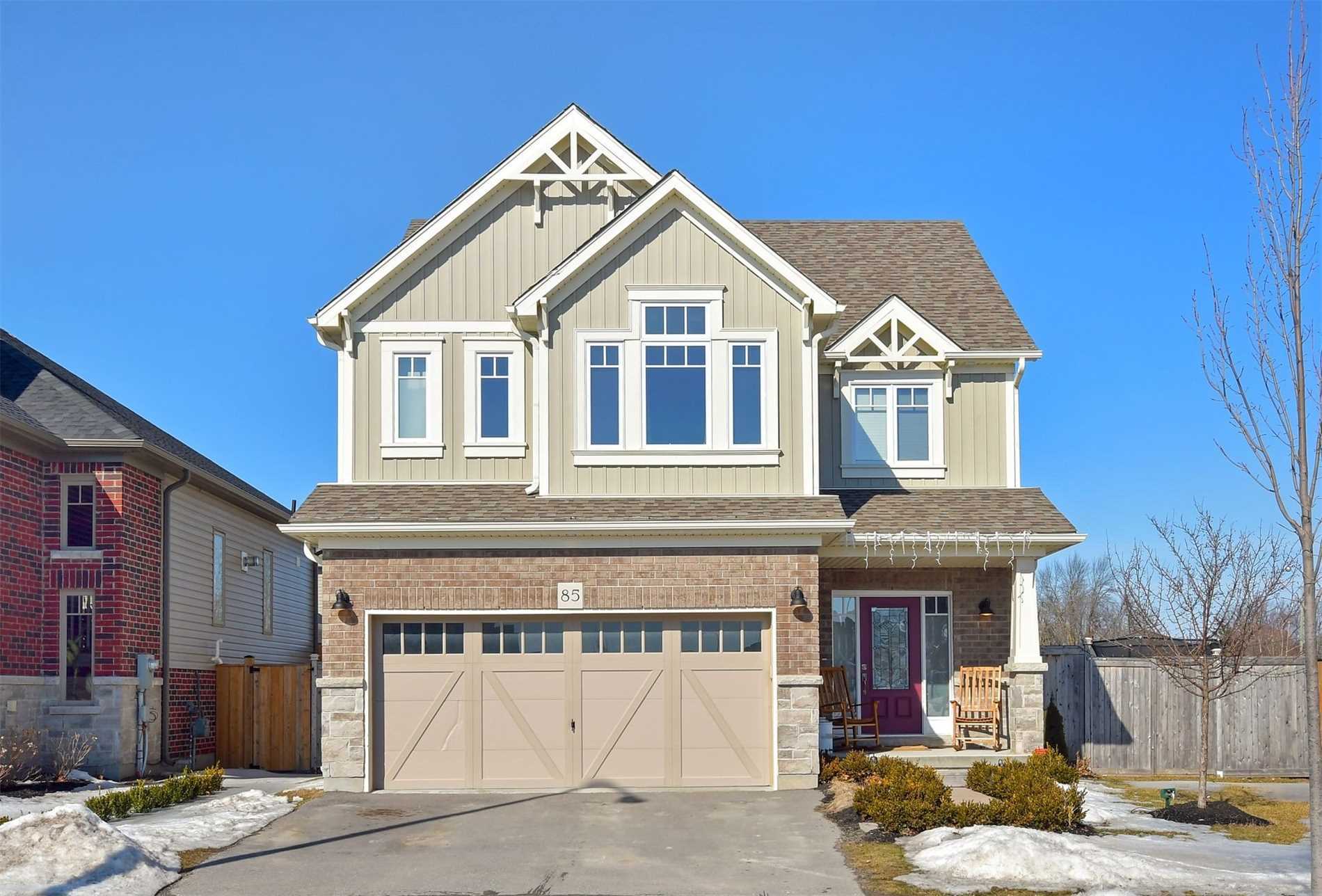
Mary Doldersum
Broker
152 Bayfield Street
Suite 200
Barrie, Ontario L4M 3B5
Office: (705) 722-7100
Broker
152 Bayfield Street
Suite 200
Barrie, Ontario L4M 3B5
Office: (705) 722-7100


|
Mary Doldersum
Broker 152 Bayfield Street Suite 200 Barrie, Ontario L4M 3B5 Office: (705) 722-7100 |

|
| | Contact Now |

|
$765,000 - List
|
|||||||||||||||||||||||||||||||
|
||||||||||||||||||||||||||||||||
| Room Information | |||||||
|
|||||||
| Disclaimer | |||||||
| All information displayed is believed to be accurate but is not guaranteed and should be independently verified. No warranties or representations are made of any kind. | |||||||
|