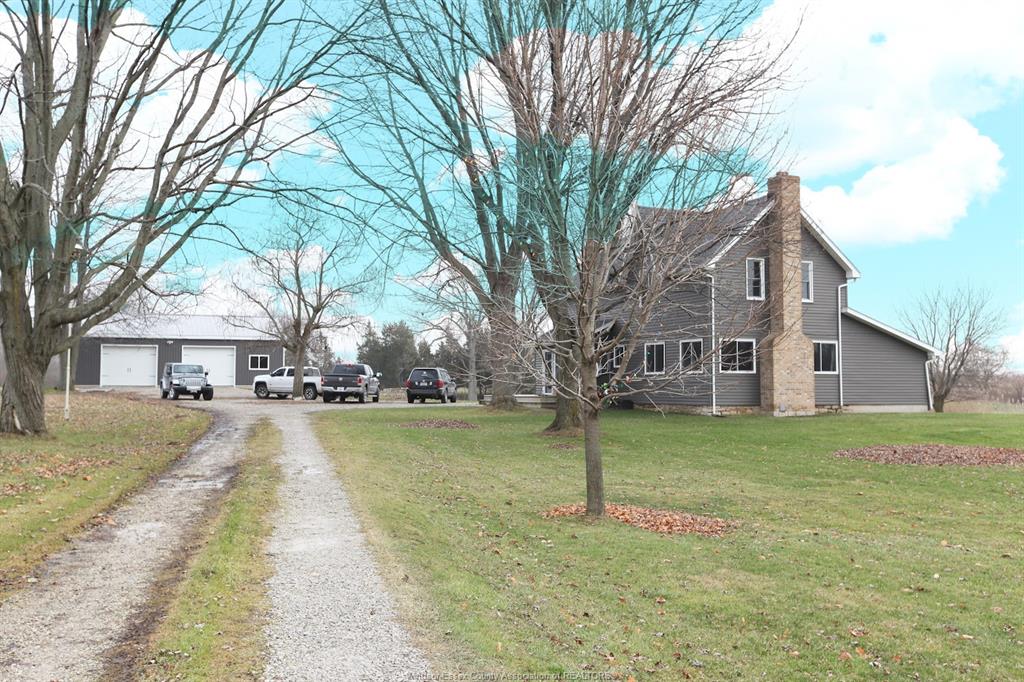
Brady Thrasher
Broker
80 Sandwich Street South
Amherstburg, Ontario N9V 3G5
Office: (519) 736-1766
Broker
80 Sandwich Street South
Amherstburg, Ontario N9V 3G5
Office: (519) 736-1766


|
Brady Thrasher
Broker 80 Sandwich Street South Amherstburg, Ontario N9V 3G5 Office: (519) 736-1766 |

|
| | Contact Now |

|
$499,900 - List
|
|||||||||||||||||||||||||||||
|
||||||||||||||||||||||||||||||
| Room Information | |||||||
|
|||||||
| Disclaimer | |||||||
| All information displayed is believed to be accurate but is not guaranteed and should be independently verified. No warranties or representations are made of any kind.
Not intended to solicit properties currently listed for sale. The trademarks REALTOR®, REALTORS® and the REALTOR® logo are controlled by The Canadian Real Estate Association (CREA) and identify real estate professionals who are members of CREA. The trademarks MLS®, Multiple Listing Service® and the associated logos are owned by CREA and identify the quality of services provided by real estate professionals who are members of CREA. |
|||||||
|