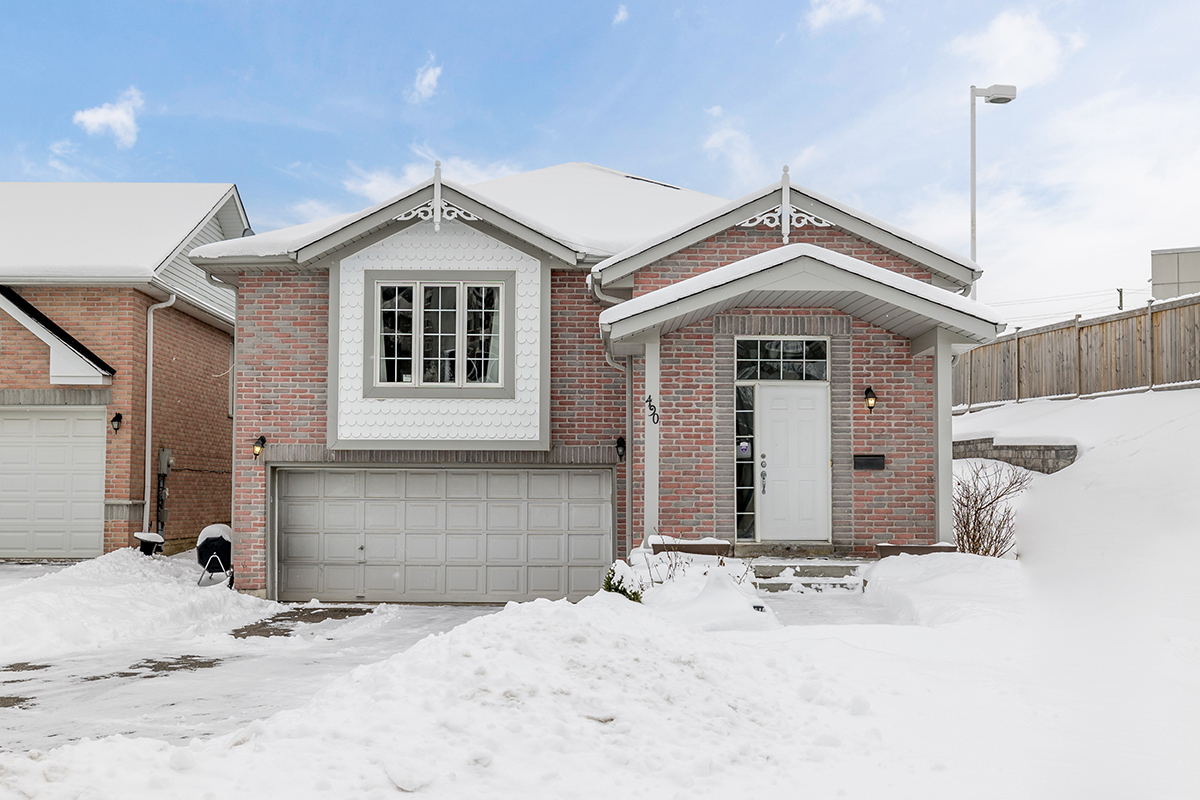
17665 Leslie Street
Unit #30
Newmarket, Ontario L3Y 3E3
Office: (905) 717-3525


|
17665 Leslie Street Unit #30 Newmarket, Ontario L3Y 3E3 Office: (905) 717-3525 |

|

|
$1,048,800 - List
|
|||||||||||||||||||||||||||||
|
||||||||||||||||||||||||||||||
| Room Information | |||||||||||||||||||||||||||||||||||||||
|
|||||||||||||||||||||||||||||||||||||||
| Disclaimer | |||||||||||||||||||||||||||||||||||||||
| All information displayed is believed to be accurate but is not guaranteed and should be independently verified. No warranties or representations are made of any kind. | |||||||||||||||||||||||||||||||||||||||
|