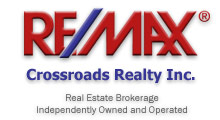
Dave Agah & Annie Byles
Sales Representatives
8901 Woodbine Avenue
#208
Toronto Ontario L3R 9Y4
Office: (905) 305-0505
Sales Representatives
8901 Woodbine Avenue
#208
Toronto Ontario L3R 9Y4
Office: (905) 305-0505


|
Dave Agah & Annie Byles
Sales Representatives 8901 Woodbine Avenue #208 Toronto Ontario L3R 9Y4 Office: (905) 305-0505 |

|
|
|||||
|